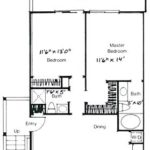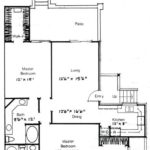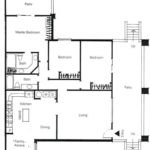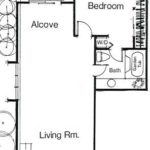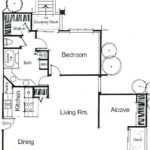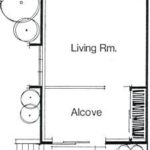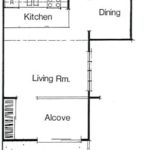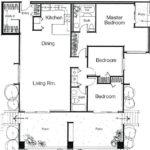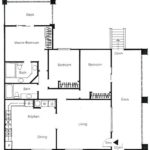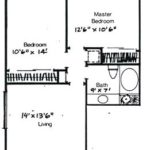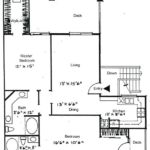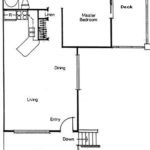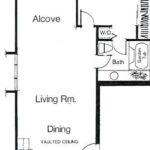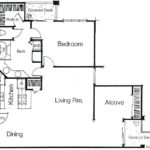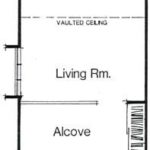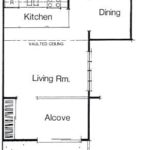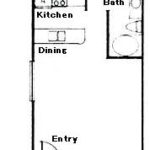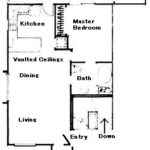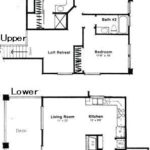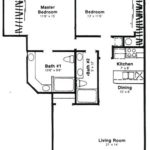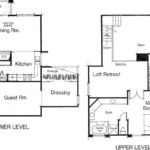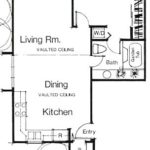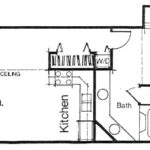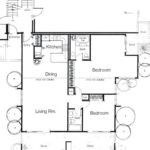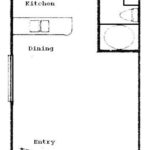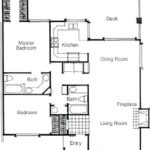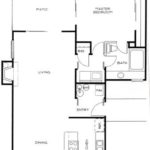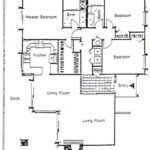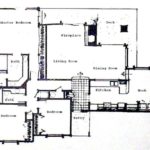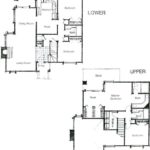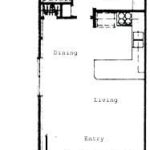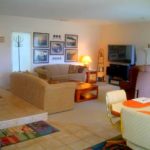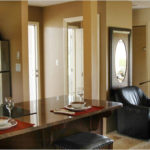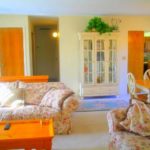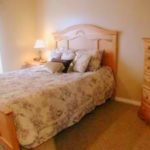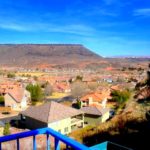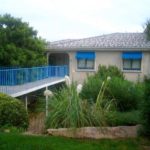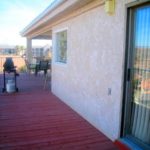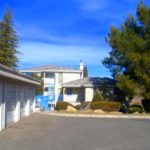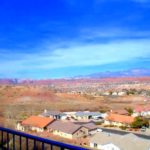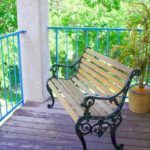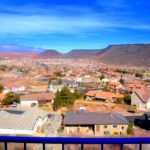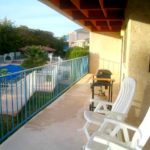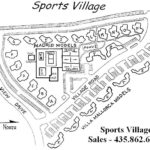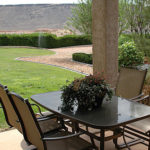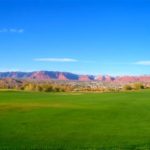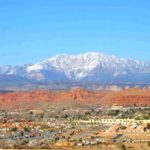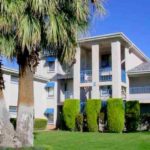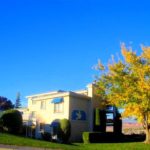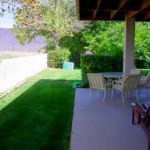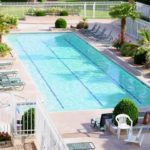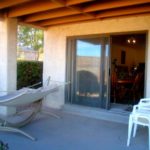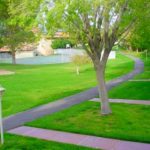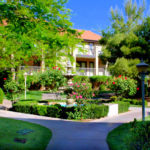BUY SPORTS VILLAGE
Let us help you find the perfect resort home or condo in St. George
SELL SPORTS VILLAGE
Sell your Sports Village St. George Condo with EXPERTS…
CURRENT SPORTS VILLAGE LISTINGS FOR SALE
ALL RESORT PROPERTIES FOR SALE IN SOUTHERN UTAH
Sports Village Community Info
Villa Mallorca Models feature six models to choose from – Garage Included
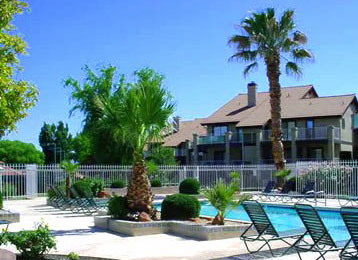 The Sports Village condos include both the Villa Mallorca Units(Buildings Q thru Z)and Madrid Units (buildings A thru P). The amenities are located in the middle of the complex and are surrounded by Sports Village condos. The complex features a spacious clubhouse, 2 large Jacuzzis, 2 large swimming pools (1 of which is heated in the winter), kids pool, 3 tennis courts, 2 racquetball courts, basketball courts, sand volleyball, billiard room, weight room, ping pong, air hockey, barbeque area, shuffleboard, mini golf, playground for the kids, and jogging path, which leads through the fully landscape owners area. Buildings “A” through “Z” total all 27 buildings in the Sports Village complex. All Sports Village buildings feature 11 distinct condo floorplans and tower 3-stories tall. As knowledgeable Sports Village real estate specialists, we are happy to help with any buying or selling needs. Sports Village Villa Mallorca models offer old world charm of Mediterranean styling in white contemporary architecture. These beautiful condos are located on a Green Valley hillside overlooking either the city of St. George and Green Valley or the courtyard and pool area. Inside, a tiled entryway leads to a spacious living room. Because Sports Village buildings “Q” through “X” are located on a hillside, they are often referred to as “Rim Units.” Buildings “Y” and “Z” are located toward the center of the complex and have excellent views of the lap pool, tennis courts, and a fully landscaped courtyard. All Villa Mallorca buildings have 3 levels. A single-car garage is included with every Villa Mallorca Sports Village condo for sale. Most Sports Village Mallorca condos for sale have fireplaces. Most of the time Sports Village condos for sale are offered fully furnished or “turnkey” (everything included). The classic Mediterranean exterior consists of white stucco, sky blue tiled roofs and awnings. The Villa Mallorca St. George condos for sale range from a 1 bedroom (420 sq. ft.) unit to 3 bedroom 2 bath (1400 sq. ft.) penthouse. The Villa Mallorca Models bring home to St. George the old world charm of the Mediterranean.
The Sports Village condos include both the Villa Mallorca Units(Buildings Q thru Z)and Madrid Units (buildings A thru P). The amenities are located in the middle of the complex and are surrounded by Sports Village condos. The complex features a spacious clubhouse, 2 large Jacuzzis, 2 large swimming pools (1 of which is heated in the winter), kids pool, 3 tennis courts, 2 racquetball courts, basketball courts, sand volleyball, billiard room, weight room, ping pong, air hockey, barbeque area, shuffleboard, mini golf, playground for the kids, and jogging path, which leads through the fully landscape owners area. Buildings “A” through “Z” total all 27 buildings in the Sports Village complex. All Sports Village buildings feature 11 distinct condo floorplans and tower 3-stories tall. As knowledgeable Sports Village real estate specialists, we are happy to help with any buying or selling needs. Sports Village Villa Mallorca models offer old world charm of Mediterranean styling in white contemporary architecture. These beautiful condos are located on a Green Valley hillside overlooking either the city of St. George and Green Valley or the courtyard and pool area. Inside, a tiled entryway leads to a spacious living room. Because Sports Village buildings “Q” through “X” are located on a hillside, they are often referred to as “Rim Units.” Buildings “Y” and “Z” are located toward the center of the complex and have excellent views of the lap pool, tennis courts, and a fully landscaped courtyard. All Villa Mallorca buildings have 3 levels. A single-car garage is included with every Villa Mallorca Sports Village condo for sale. Most Sports Village Mallorca condos for sale have fireplaces. Most of the time Sports Village condos for sale are offered fully furnished or “turnkey” (everything included). The classic Mediterranean exterior consists of white stucco, sky blue tiled roofs and awnings. The Villa Mallorca St. George condos for sale range from a 1 bedroom (420 sq. ft.) unit to 3 bedroom 2 bath (1400 sq. ft.) penthouse. The Villa Mallorca Models bring home to St. George the old world charm of the Mediterranean.
- Villa Chiquita (420 sq.ft.) – 1 bed, 1 bath, complete kitchen, living room, patio or deck, single garage
- Villa Capri (750 sq. ft.) – 1 bed, 1 bath, living room, fireplace, kitchen, patio or balcony, tiled entry, dining room, single garage. This floor plan is available on garden and main levels.
- Villa Athena (1200 sq. ft.) – 2 bed, 2 bath, living room, fireplace, kitchen, patio or balcony, tiled entry, dining room, and single garage. Available on Garden and main level
- Villa Barcelona (1400 sq. ft.) – 3 bed, 2 bath, living room, fireplace, kitchen, patio or balcony, tiled entry, dining room and single garage. This floor plan is available on all three levels.
- Villa Contessa (1600 sq.ft.) – 3 bed, 2 bath, fireplace, kitchen, breakfast nook, dining room, sunken living room, patio or balcony, single garage. This floor plan is available on all three levels.
- Villa Grande (1825 sq. ft.) – 4 bed, 3 bath, kitchen, breakfast nook, two-story living room, fireplace, dining room, master suite with large walk-in closet, and single garage. This floor plan has two stories with a balcony on both levels.
Villa Madrid units – Carport and Storage Room Included
Villa Madrid buildings feature 3 levels and are a great example of Spanish style and design. There are 16 Villa Madrid buildings and are often referred to as buildings “A” through “P.” When choosing a floor plan, the Sports Village Villa Madrid models have plenty to offer. All Villa Madrid models come standard with a single carport and 8 x 5 ft. storage room. There is also plenty of guest parking.
Top Floor – Penthouse Units (Vaulted Ceilings)
- U9 (750 sq. ft.) – 1 bed, 1 bath, vaulted ceilings throughout, oversize deck with extra storage, large kitchen with bar, garden tub in bath
- U10 (1830 sq. ft.) – 2 bed, 2.5 bath, large deck, loft retreat, 14 ft. ceilings, fireplace, dual sinks and garden tub in master bath, and large kitchen.
- U11 (1150 sq. ft.) – 2 bed, 2 bath, kitchen bar, vaulted ceilings throughout, and both baths feature double sinks and garden tubs.
- U-1822 (1822 sq. ft.) – 3 bed, 2.5 bath, Well designed living space throughout, the Penthouse suite is pure luxury. These units feature: a spiral staircase leading to the master bedroom, study, and huge master bath with 2 sinks and garden tub; a centrally located fireplace; dining room; living room; main floor bedroom and bath; large closets for extra storage; large kitchen and soaring 14 ft. ceilings. You would be proud to call this home, whether for a weekend or a lifetime.
- U-708 (708 sq. ft.) – 1 bed, 1 bath, The highlight of this top floor unit is the vaulted ceilings which make this 708 sq. ft. unit seem twice as big. The balcony off the alcove looks out to the recreation area and Pine Mountain.
- U-748 (750 sq. ft.) – 1 bed, 1 bath, A large, luxurious bathroom is featured in this one-bedroom unit. It features a large garden tub with two sinks and plenty of counter space. Also, a large walk-in closet for more storage.
Walk-in Mid Level Units
- M7C (1370 sq. ft.) – 3 bed, 2 bath, two decks, double sinks and garden tub in master bath, private entrance
- M5 (805 sq. ft.) – 2 bed, 1 bath with garden tub, two sliding glass doors lead to very large deck.
- M6 (1150 sq. ft.) – 2 bed, 2 bath, two decks, double sinks in large master bath and garden tubs in both baths.
- M7 (750 sq. ft.) – 1 bed, 1 bath, vaulted ceilings, garden tub in bath, and private deck.
- M8 (680 sq. ft.) – 1 bed, 1 bath, vaulted ceilings, large patio, and garden tub in bath.
- M-708 (708 sq. ft.) – 1 or 2 bed, 2 bath, This unit has the option of being a being a 2 bedroom unit, one bedroom with a den, or one large room with a nice sized bedroom. A private deck and large garden tub also accompany these units.
- M-1142 (1150 sq. ft.) – 2 bed, 1 bath, This useful plan features two large bedrooms plus 1 large bathroom. There are balconies off both the master bedroom and the living area.
- M-1362 (1370 sq. ft.) – 2 bed, 2 bath, One of the largest plans available, large master suite with private entrance, large deck, two full baths, vaulted ceilings.
- M-612 (620 sq. ft.) – 1 bed, 1 bath, Our smallest unit is designed to allow the flexibility of one large studio room or a living room with a bedroom alcove. Large walk-in garden tub in bathroom help with relaxing on a stress-free vacation.
- M-750 (750 sq. ft.) – 1 bed or Studio, 1 bath, Most of these units are either a studio or one bedroom. They feature a large tiled deck and vaulted ceilings. A large living area, separate from the bedroom, allows for plenty of comfort. Also, a large garden tub in the bathroom comes standard.
Lower Level Units
- L1 (1000-1150 sq. ft.) – 2 bed, 2 bath, two sliding doors leading to large patio, kitchen bar, large garden tub in bath, and private entrance.
- L2 (1150 sq. ft.) – 2 bed, 2 bath, two large patios, double sinks and large garden tub in master bath, and private entrance.
- L3C (1400 sq. ft.) – 3 bed, 2 bath, large kitchen, dual sinks and garden tub in master bath, private patio and private entrance.
- L4 (680 sq.ft.) – 1 bed, 1 bath, Comfortable one bedroom with kitchen bar. nice private patio.
- L-805 (805 sq. ft.) – 1 or 2 bed, 1 bath, This unit has the option of being a 2 bedroom unit, one bedroom with a den, or one large room with one nice sized bedroom. It has a moderate bathroom with a large garden tub.
- L-1142 (1150 sq. ft.) – 2 bed, 1 bath, This unit is so spacious we call it our home within a home. The large bath and the huge open spaces make living in the Sports Village an absolute dream. There is a patio off the master bedroom as well as the bedroom alcove. These units come equipped with one or two bathrooms. The living room is large enough to accommodate another sleeping area when guests stay over.
- L-680 (680 sq. ft.) – 1 bed, 1 bath, This unit is designed to allow the flexibility of one large studio room or a living room with a bedroom alcove. It features a smaller bathroom with plenty of counter space and garden tub.
- L-750 (750 sq. ft.) – The studio model is large enough to add a bedroom at one end and still have a separate living room area. The bathroom is good sized with a large garden tub. This unit also has its own private entrance from the outside and a huge 8 x 9 ft. additional living area.
- L-1362 (1370 sq. ft.) – 3 bed, 2 bath, This is a large combination. Using the space of two smaller units, we end up with a very spacious three bedroom unit, featuring two full baths with garden tub and a huge covered patio.
Sports Village Floor Plans
Amenities
Sports Village Amenities:
- 2 Large Pools and Jacuzzis (w/ separate Kids Pool)
- 3 Full-size Tennis Courts
- 2 Full-size Raquetball Courts
- Billiard and Workout Room
- Sand Volleyball
- Full-Court Basketball
- Jogging Paths, Shuffleboard, and Playground
- All Amenities Listed Above
- Insurance of the STRUCTURE of the Building
- Water
- Basic Cable
- Garbage
- Full Time Maintenance and Clubhouse Employees
- Landscape Detail and Maintenance of Entire Resort
- Roof
*Information deemed reliable, however, not guaranteed.
